Table layout of a public space such as hotel-restaurants, sometimes raises many problems according to the own configuration of a room where they will be installed
The diamond table "Rendezvous" is an ergonomic and innovative table by its polygonal shape and its semi-inclined position of the guests. That gives your service area a special place for customers and service, by your staff. .
By following the rule of service that we serve on the left and then clear on the right, the rendezvous table allows a good flow of service around the table, however there are some predispositions to take into account which are described below :
By placing a diamond table facing a bay window for example, it is an opening to the outside that is offered to the guests being in front. .
Then, arrange the table front. If several tables, arrange them staggered in order that the guests are not bothered by the others
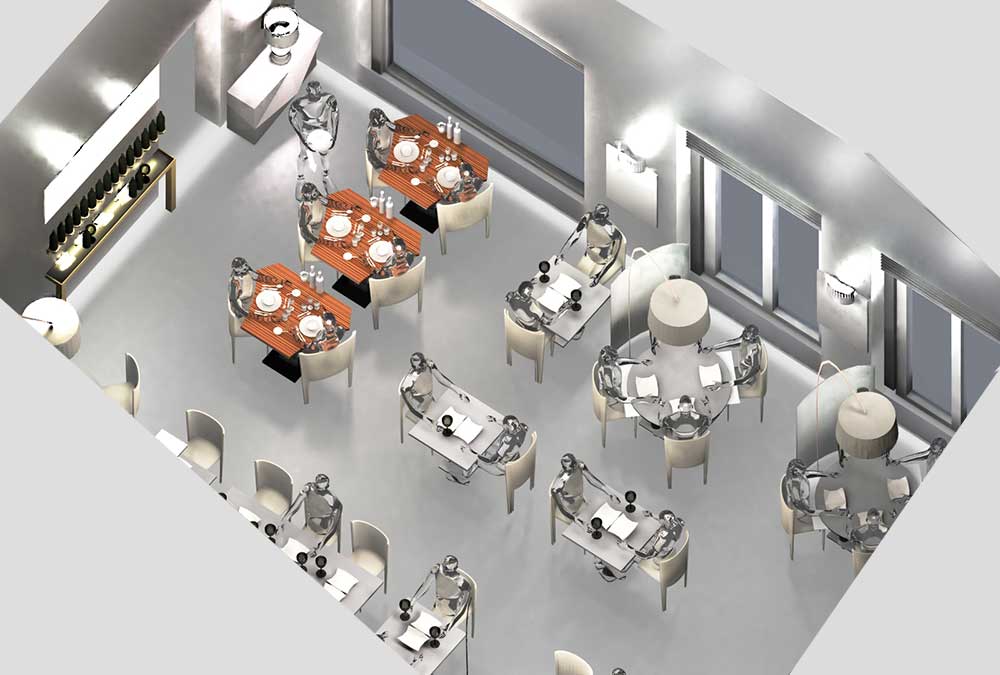
Table layout in front of a large bay window opening
You arrange tables in rows, one behind the other, with an orientation preferably facing a point of interest (kitchen glass, wine cabinet, large art table, etc ...). In the case where there is no point of interest, guests must always be back to an entrance, especially a main entrance
You have 3 possibilities for the installation of tables in lines: one by one in the same direction, staggered and aligned, or by mixing with two tables for 4 but face-to-face
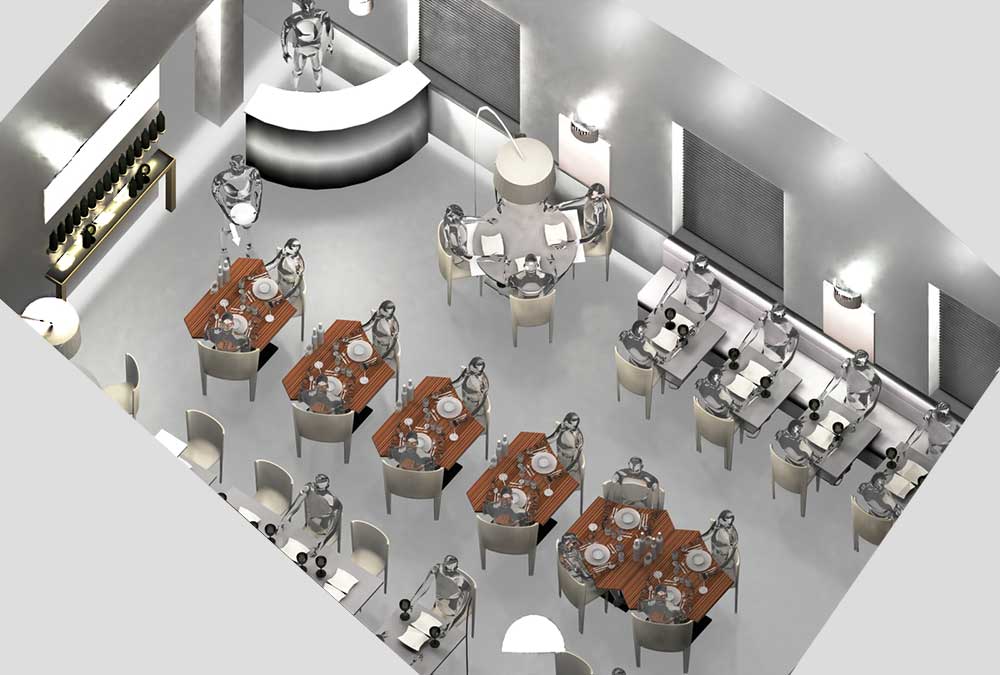
Room with a central aisle in a restaurant
Ideal for this type of room, tables for 2 people offer an exceptional moment: be semi-inclined to better appreciate the show and his, or her, partner in the same position. Again, ease of service and table access will be an advantage for service staff
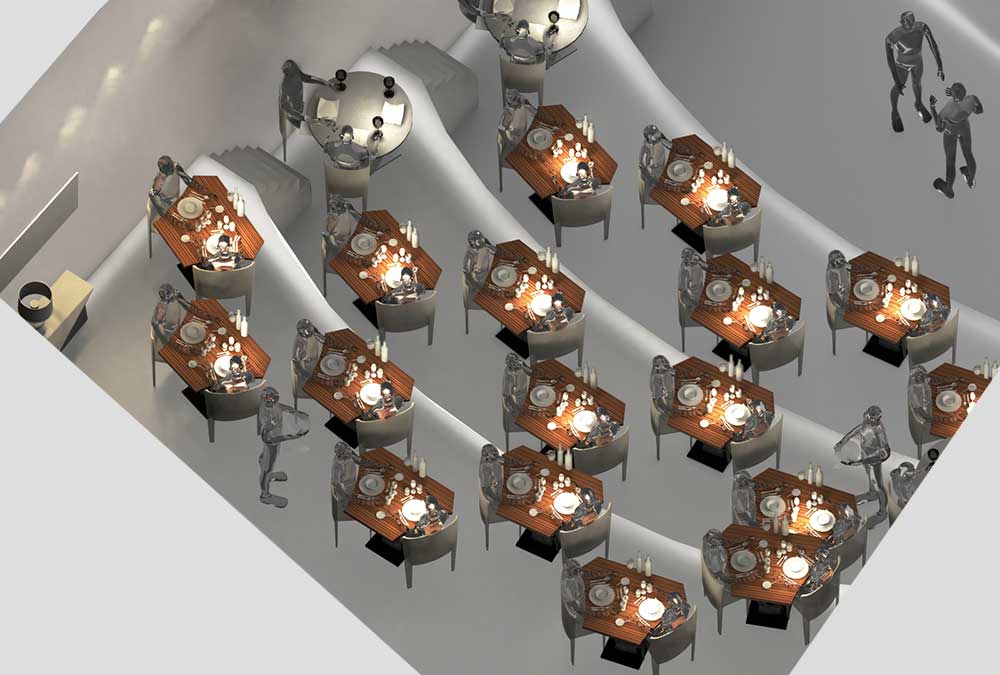
Table design cabaret room and show
Being in front of a small opening such as a window may be possible. However, guests may feel discomfort if there is a lot of passage behind their backs.
In this case, we can add an object of separation with the passage and the guests with green plant for example, or a small movable decorative wall.
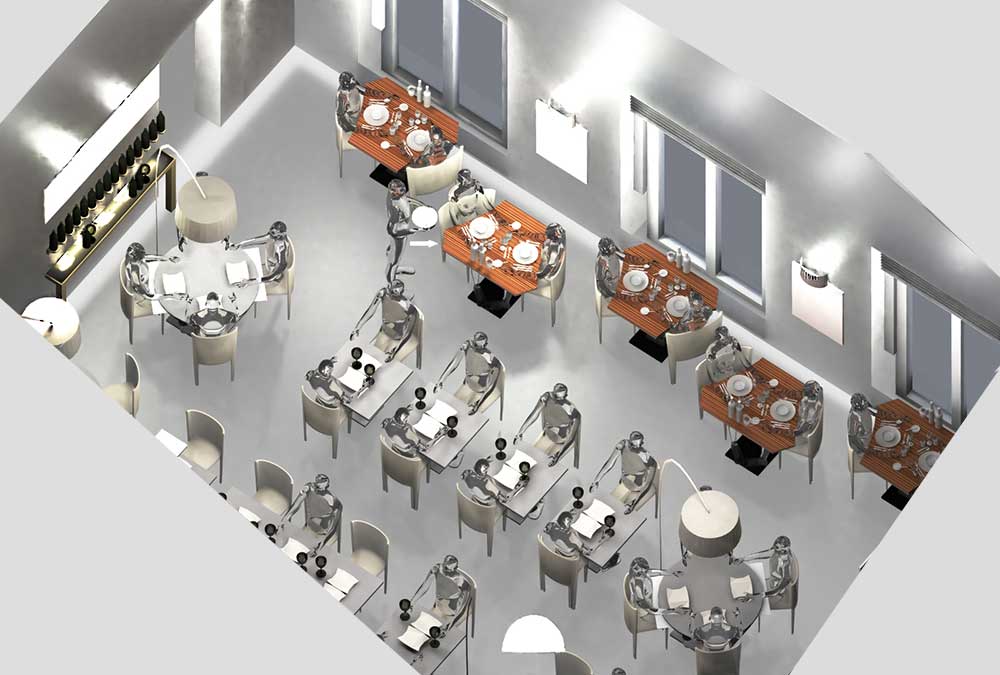
Room layout facing a window
If it is an imposing post larger than 60cm, ideally it would be to put the table back to one side of the post. Even 4 tables positioned on each side with a distance of 20cm for example.
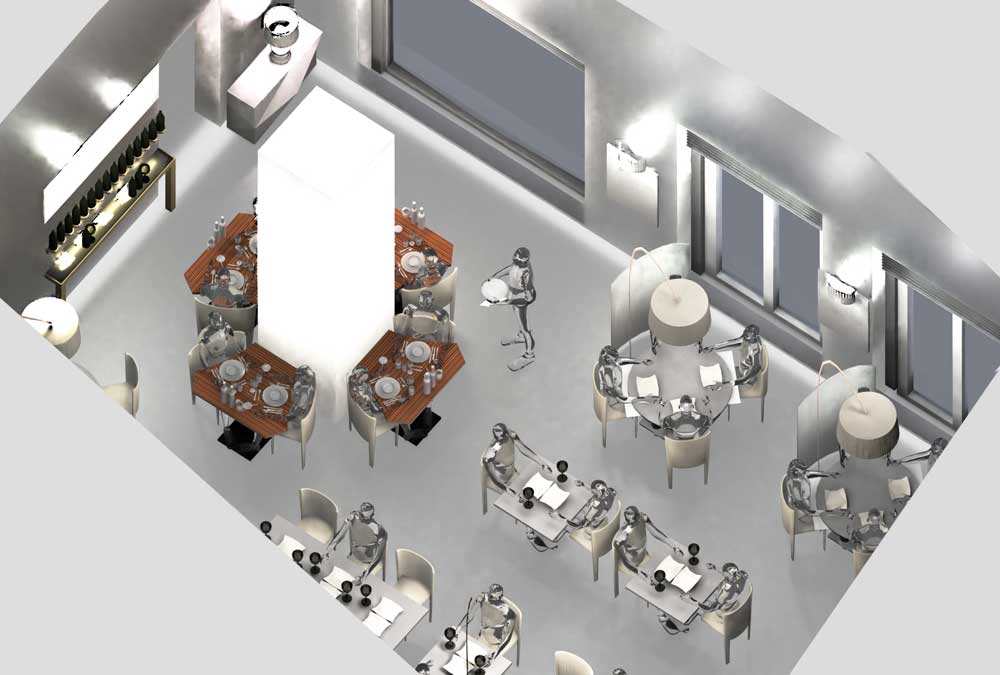
Room layout being back to pole
The logic is that the tables are back to the wall with a small distance of 20cm with the latter, and 50cm between other tables.
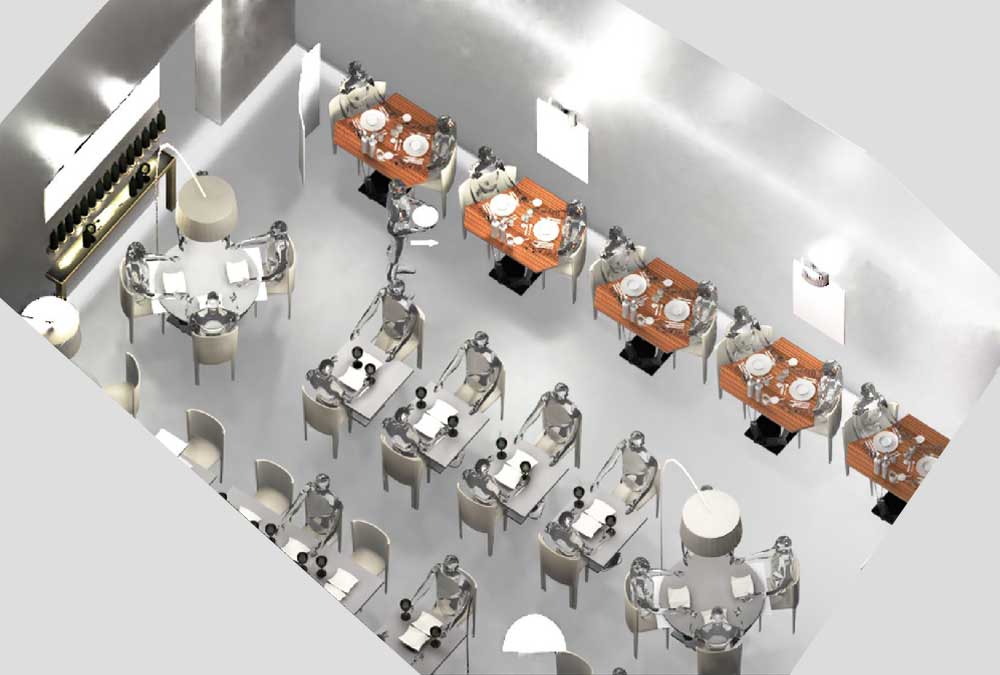
 Delivery and installation
Delivery and installationTo guarantee a good installation and to perfectly set up your future tables in your establishment, we have a team of Delivery and installer at your service.
A table is installed at the restaurant Bol'appétit 9, rue Clovis Hugues à Saint Etienne, see the access information :Bol'appétit .